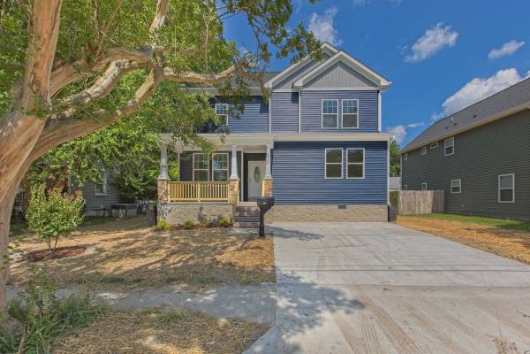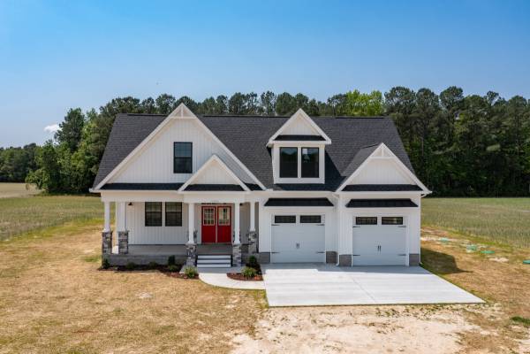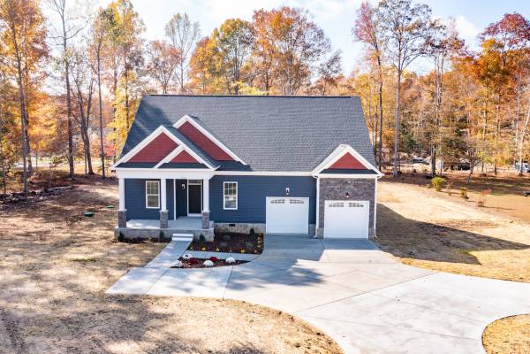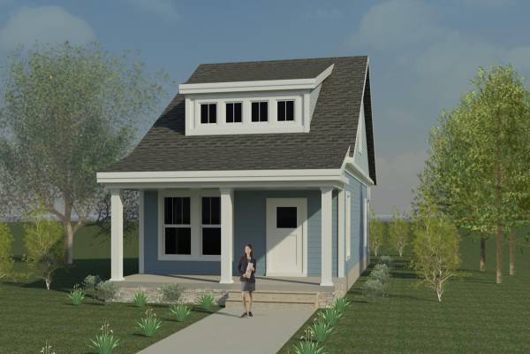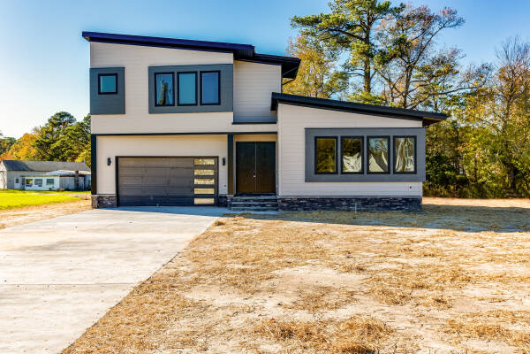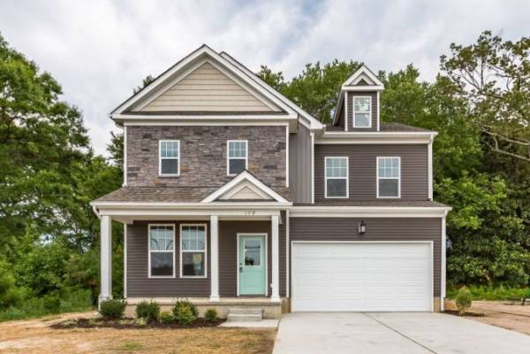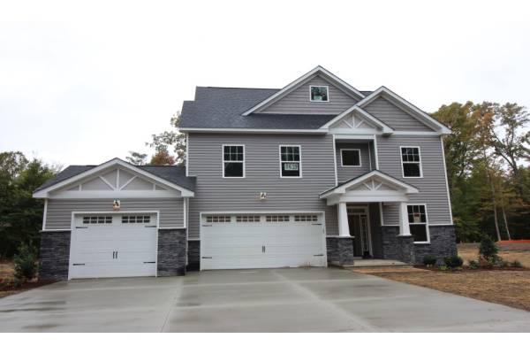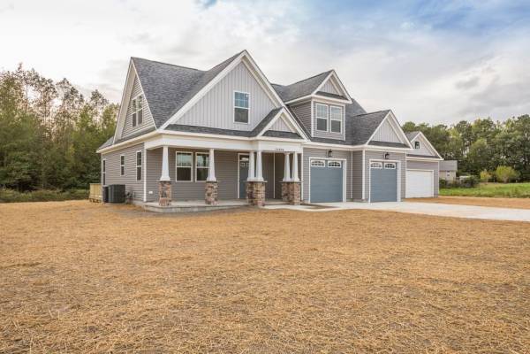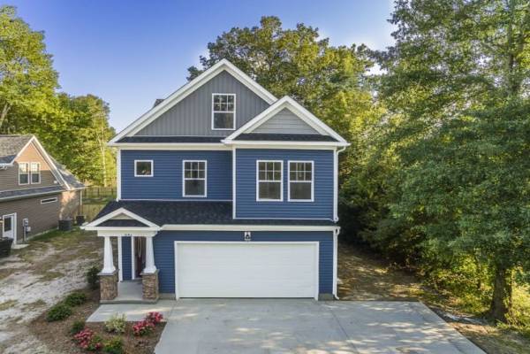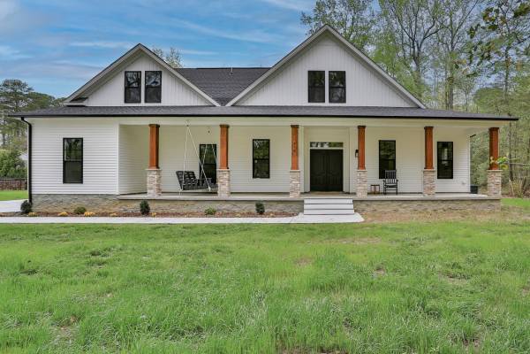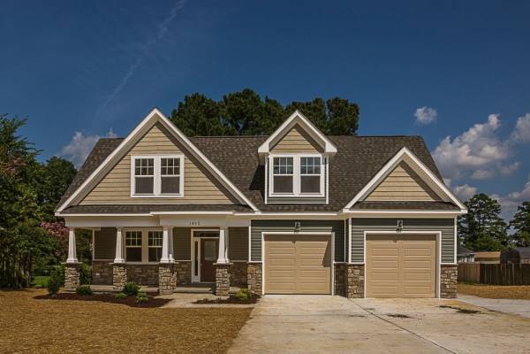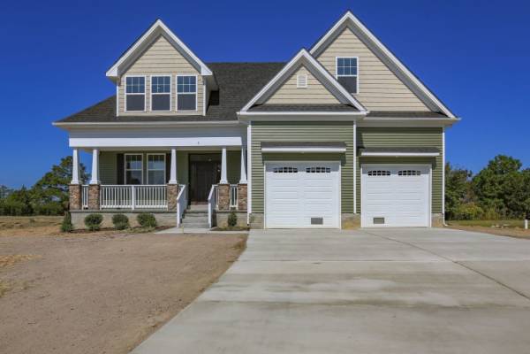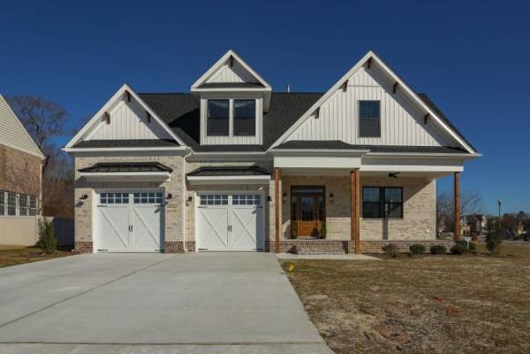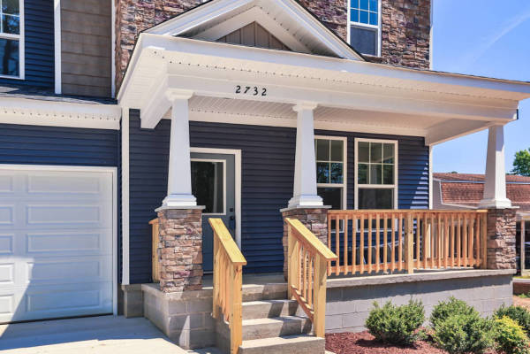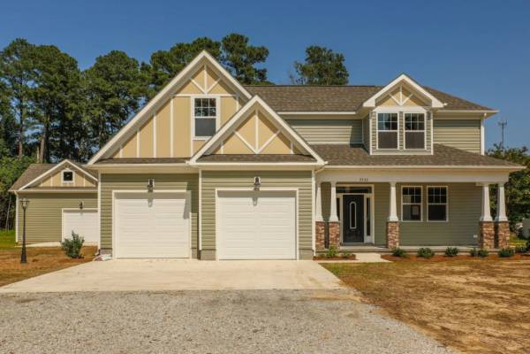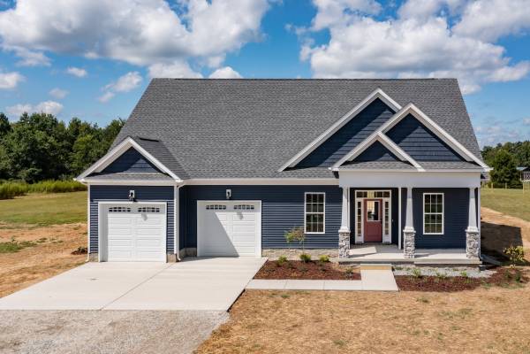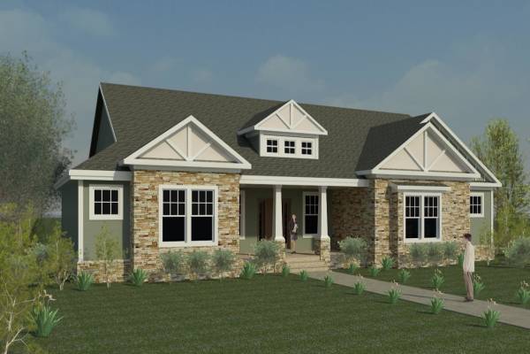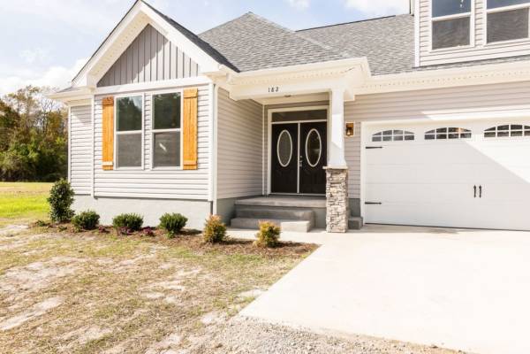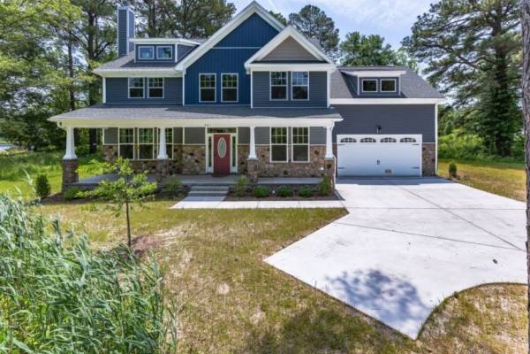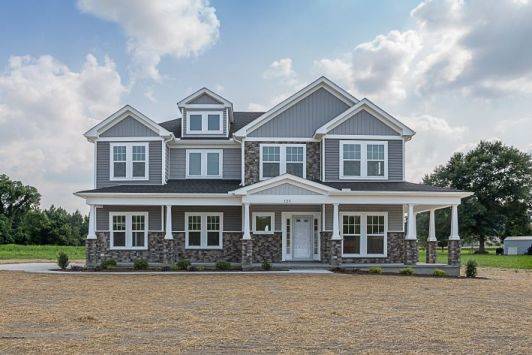New Home Models
Custom Homes Of Virginia now offers homes for an emerging lifestyle of multi-generational living, which we call our MULTIPLY - Gen-FLEX models. Your extended household needn't give up their privacy to share a home with you. Each MULTIPLY - Gen-FLEX model has its own living quarters (including a primary bedroom and bath, a full kitchen, and dining/living room) as well as a private entrance. This home offers the same amenities as the Kenston with its 4 bedrooms, including a large primary suite...
Our Emma model is sure to please. WIth a downstairs primary bedroom, you can build an Emma and stay as long as your heart desires. A walk in pantry is just one dreamy aspect of this kitchen that flows perfectly into the rest of the first floor. The primary bedroom has private access to a lovely back porch, creating a retreat for the mortgage payer of this home! The primary bathroom has a shower and separate tub as well as a walk in closet. When you enter the Emma model from the 2 stall garage,...
Everything you need can be found on the first floor of our Marie model! She's a similar model to Ella, but with enough changes to warrant her own floor plan. An office greets you as you enter this home, perfect for those who work from home or need a designated space for studying. A bedroom is across the hall and a full bath is nearby for any guests. The wide open floor space of the living room, dining room, and kitchen creates excellent site lines - great for parties! The pantry is a star in...
Daisy may be little but she's got everything you could want, cleverly designed in just 1200 square feet. Your charming front porch leads into an open great room. The living room is wide open to the beautiful kitchen with its large island capable of seating 4, as well as easy access to a laundry closet. The first floor primary suite is nestled in the rear of the Daisy model, overlooking your back patio. The attached bath with two sinks is convenient and lovely. Upstairs, two more bedrooms await...
One of our custom tiny homes, the Rose model offers TWO bedrooms, which fully maximizes your square footage. Downstairs, you'll find a full kitchen, a half bath, a dining area, and the living room. Upstairs, two bedrooms, a full bath, and a laundry closet with plenty of space for a stackable washer/dryer are all thoughtfully designed. Everything you need in 940 square feet! *images are from a similar model; updated images coming soon*
We are pleased to offer something in a smaller size, but still just as custom as the rest of our "full sized" homes. We proudly present our first Tiny House, the Lilly model! You'll enter this home to find yourself in the great room, essentially your living and dining room combined. You'll also find a surprisingly spacious kitchen and your full bath. Upstairs your bedroom awaits. Everything you need in just 590 square feet!
The William model has a welcoming front porch and an open concept floor plan downstairs. A massive walk in pantry complements the beautiful kitchen. You will enjoy your mudroom off the garage, a lovely laundry room, and the fact that the primary suite is located on the first floor. The walk in closet of the primary suite can easily hold anything you need! The primary bath also has the largest shower of all of our models. Upstairs, you will have options on how to best utilize your space! Two...
While the front elevation of our Leigh model may seem very similar to our wildly popular Kenston model, there are plenty of differences inside so we decided she deserved to be set apart. Downstairs, you'll find open concept living, complete with an office that could be used in a variety of ways. You'll also discover a massive walk-in pantry! The second floor hosts four bedrooms. Three great sized bedrooms share a full bath while the primary suite boasts an amazing spa-like bathroom retreat and...
The Walden model showcases that Custom Homes of Virginia can build any style. Sleek and modern, the Walden will wow visitors with its stunning front elevation and crisp, clean lines. This open concept floor plan will allow you to enjoy the view and entertain in one grand space. There are few upper cabinets in this kitchen but you trade them for LOTS of light and a bright, airy vibe as you cook (and there is a great pantry to store all of your needed items). A cozy family room also exists on the...
The Rourke II is a wonderful home and great for entertaining. The open concept living area creates venues both indoors, around the kitchen island, and outdoors to the back deck. The large primary suite is found on the first floor, with its relaxing spa bath and oversized walk in closet. Also on the same floor includes a mudroom and laundry for your convenience. Upstairs, you will find two more bedrooms and a bath. An oversized bonus room that is yours for the making, large enough to create a...
The Kelvin has great bones for entertaining or just hanging about. It maintains the second floor, four bedrooms, including the elegant primary suite and its attending huge walk-in closet, with its spa bath, so comforting, one dreads the end of its requirement. The 3rd floor can be your fifth bedroom, or it can become magical as a media center, exercise room, or turned over as a den. So many choices! The amount listed does not include land and/or development cost. If you have your own lot,...
The Decklan II is the perfect home for entertaining. If it's a formal dinner party for a large group, your dining area can accommodate them. If an informal get together is what you enjoy, there is plenty of room to settle in or roam about, even out onto the covered patio. At the end of a long day, your primary suite exists for your comfort and relaxation. The oversized shower options can be fitted with all sorts of mechanisms, from a gentle rain to a flow for all points of interest. The...
The Ronan II has all the wonderful features as the two story version, plus a considerable third floor, which can serve as a fifth bedroom, or, however you can envision the large additional space, including a full bath and a sizeable walk in closet. The first floor is open concept, which allows great space for entertaining, but each area is well defined incorporating architectural elements. The inviting second floor primary suite, utilizes nearly half of the second floor, and is everything...
The Riley II is designed to maximize every square foot of space. The open first floor plan is equally friendly to quaint gatherings and entertainment. The second floor houses the sumptuous primary suite with its luxurious bath and closet that's large enough to sleep four! There are two other bedrooms and a bath located on the second floor. To make short of wash day, the laundry room is right there. The third floor contains two more bedrooms and a bath. Of course, that's our vision, yours...
The Kenston II was born from the desire of one client, and turned out to be our most favored of our models. The Kenston II maintains four bedrooms, with the elegant primary suite and its attending huge walk-in closet. The spa bath, so comforting. The third floor can become magical as a Media Center, an exercise room, or a playroom. Your desires throughout the home can probably be met with our standard upgraded features, however some different upgrades shown in these photos may not be...
The Kenston is our most requested home. This home has proven flexible, hence our 3 models plus a MULTIPLY - Gen-FLEX ready to build. The Kenston 3 Story was requested so often we decided to post it as a stand alone model, so one can do a quick comparison. This home offers the same amenities as the Kenston, with its 4 bedrooms including a large primary suite, and enticing spa bath with dual walk-in closets. Go up one floor to the expansive room, full bath and walk in closet, and your...
Even a large household could get lost in the Kellan V. Though the home sports 6 bedrooms and 4 full baths, it still reserves room for a large playroom or den, media room for a get away. The primary suite is on the first floor with a brightly lit primary bedroom and luxurious spa bath. You have a choice of venues and plenty of room when entertaining, be it in your open living area or on your rear covered porch and deck. Though we include great standard features, some home owners request...
The Flagmont II 's open concept first floor offers the household equal room to relax as well as entertain. The second floor provides a respite from everyday living, with a sumptuous primary suite that houses a richly finished spa bath. Placing laundry room with bedrooms was a stroke of genius, of which your family can share, with the two other bedrooms and bath on that floor. Your third story can be your signature. It's large enough for two more bedrooms and a bath or any configuration you...
The Daniella II is a modern take on the time-honored ranch style home. The open concept flow highlights the spaciousness of its living and entertaining areas. Each bedroom has its own private bath and storage is in abundance. Besides a large storage room in the garage, there is a walk-in pantry in the kitchen, a mud room, and two storage closets in the hallway. The oversized primary suite offers room enough for cozy conversations or even a private reading space. The covered porches in both the...
Custom Homes Of Virginia now offers homes for an emerging lifestyle of multi-generational living, which we call our MULTIPLY - Gen-FLEX models. Your extended household needn't give up their privacy to share a home with you. Each MULTIPLY - Gen-FLEX model has its own living quarters (including a primary bedroom and bath, a full kitchen, and dining/living room) as well as a private entrance. Your immediate household has plenty of space in the Kellan-Gen-FLEX home as well. From your two car...
The Connor is a towering three story home that boasts two primary bedrooms, both with spa-like baths. The bright and airy kitchen has two pantry style closets for plenty of convenient storage. Your kitchen overlooks the entire first floor, always the center of your entertainment. Upstairs, there is no need to fight over bedrooms, as they are equally spacious and relaxing. To make life easier, your laundry is located just outside the bedrooms. The options for the third floor reside only in...
Airy and efficient describes this 4 bed, 2 (or 2.5) bath home with a double garage. It packs it all in with a price tag to keep things on budget. Standard features are beyond what the other guys offer and will surely make you feel pride in your custom-built home. Each Alainn floor plan has subtle differences (and different base prices) so make sure to chat with your sales agent for all the details.
The Rourke is a wonderful home for entertaining. The open concept living area creates venues both indoors, around the kitchen island, and outdoors to the screened porch and open deck. The large primary suite is found on the first floor as well and, it too, opens to the screened porch. The sumptuous spa bath and oversized walk in closet completes this chamber, while the office, mud room and laundry completes the first floor. Upstairs you find two more bedrooms, and two full baths, and an...
The Maple Model is exclusive to Old Courthouse Estates in Newport News, Virginia. Centrally-located on the Peninsula, Old Courthouse Estates is the ideal community for anyone who enjoys taking in all the sites and amenities that Newport News, Virginia has to offer! The truly defining unique quality of Old Courthouse Estates is that they are "Half-Plex" Homes! A Half-Plex home is one half of an attached residence and do not share common space, while a Duplex is 2-units attached to each other...
The Dogwood Model is exclusive to Old Courthouse Estates in Newport News, Virginia. Centrally-located on the Peninsula, Old Courthouse Estates is the ideal community for anyone who enjoys taking in all the sites and amenities that Newport News, Virginia has to offer! The truly defining unique quality of Old Courthouse Estates is that they are "Half-Plex" Homes! A Half-Plex home is one half of an attached residence and do not share common space, while a Duplex is 2-units attached to each...
The Chestnut Model is exclusive to Old Courthouse Estates in Newport News, Virginia. Centrally-located on the Peninsula, Old Courthouse Estates is the ideal community for anyone who enjoys taking in all the sites and amenities that Newport News, Virginia has to offer! The truly defining unique quality of Old Courthouse Estates is that they are "Half-Plex" Homes! A Half-Plex home is one half of an attached residence and do not share common space, while a Duplex is 2-units attached to each...
The Belleview is a magnificent home designed with a household's growing needs in mind. This 2-story model has a spacious open living area complete with a stunning kitchen perfect for the inspired home chef. State-of-the-art appliances and a large center island outfit this kitchen with all that is necessary for meal times. The large dining room has space for that farmhouse table with room to seat everyone. And the breakfast nook or island are great for the grab and go meals of a busy household....
Every inch of the Daniella feels like a cozy farmhouse with its thoughtful use of space. The extravagant wrap-around porch, 4 bedrooms on the first floor, 3 full baths, and side-loading garage all work seamlessly together to make this home the quintessential farmhouse with a modern twist. The possibilities for customizing this home to your tastes are endless. An optional 540 square foot room over the garage with its own full bath ensures that there would be plenty of space for guests at a...
The Nolan is an enchanting home designed to meet your desire for an inviting open floor plan made for easy entertaining. The modern luxury of this design is met with a farmhouse feel from the open kitchen area with a generous granite topped island to the expansive living space with room for a large farmhouse table and the comfy sitting area around the fireplace. French doors flank the fireplace leading to the covered porch outside, inviting in tons of natural light. The first-floor primary is a...
The Kelvin is one of our most requested floor plans because of its affordability and spaciousness. The first floor has an open floor plan with just enough definition to give the dining room, living room and kitchen distinct areas all their own. The granite countertops, stainless steel appliances, and 42" custom cabinetry come standard in these elegant kitchens. The primary suite is on the second floor and boasts a spacious walk-in closet and luxurious bath.
With West-Coast style, the Brentwood brings California living to Hampton Roads. Its unique style and varied exterior finishes offer dimension and texture, while the interior feels bright and airy. The inviting open living area with its large kitchen island and free-flowing floor plan is perfect for entertaining. Three large bedrooms are located on the third floor, with a luxurious master suite complete with a spa-like bathroom. A fourth bedroom is on the first floor and would also be perfect...
This versatile floor plan has been redrawn more times than we can count! With an affordable footprint, it can include as few as 4 bedrooms or as many as 8. Designed for the long-term, the Kellan offers a first-floor primary bedroom and living room with vaulted ceilings and a second-floor loft area overlooking the first floor. The bright airy kitchen has a view to the covered porch which opens both to the main living area and the primary bedroom. The many options for customizing this home make...
This one-story model is a sprawling masterpiece that melds elegant design with comfortable living. The Ella is designed with an open floor-plan joining the sophisticated kitchen, complete with granite countertops and stainless-steel appliance, to the comfortable and expansive living room and dining room area. A covered porch extends your living space to the outdoors. The bedrooms are set apart with a primary suite occupying a large portion of the back of the house. Luxuriate in the amazing...
If you like open floor plans and desire first-floor living, the Ashlynn model is for you. With hardwood flooring throughout the living area and kitchen, this ranch-style home offers easy maintenance. We have placed the primary bedroom separate from the other two bedrooms which share a Jack-and-Jill bath. The optional room over the garage adds over 500 square feet and can include a full bath. We can customize this model to fit your needs. It starts with 3 bedrooms and 2.5 baths ranging from...
For true first-floor living, the Ava is a dream come true. With 4 bedrooms on the first floor and an open living space, this ranch comes designed with over 2800 sq ft and can extend to an additional 500 square ft by finishing the room over the garage. The side-loading garage and dormered roofline make this model fun for our in-house designer to work with you to draw up the look that you've been dreaming about. You can choose from a traditional style to a more modern style to a craftsman style....
The Glendan is a stunning home with sophisticated details that make this home a spacious retreat. The well-designed kitchen is a chef's delight with its large granite-topped island and state-of-the-art appliances. The second-floor bedrooms feature a Jack-and-Jill bathroom connecting two rooms. The Primary suite has an impressive bath with a walk-in closet. An additional loft area can be used as another bedroom or media room. An optional second-story balcony makes this house stand out from the...
You'll feel you've come home when you enter this easy living design. The welcoming porch with custom stone accents and regal columns can be expanded to include a balcony from the second floor. The front hallway draws guests into the expansive living area with a first-floor guest room or office, an ample dining area, a plush living room with an optional fireplace, and a magnificent kitchen with a breakfast area. The second floor is a large space with 3 generous bedrooms and a primary suite with...
Our Lochlan model is a sophisticated home with stately exterior features that give it unique character. Along with the Hardy siding and custom stone accents, this 2-story beauty has an optional second floor balcony adorning its facade. The covered porch off the back of the house also extends the living area to create additional entertaining space. The first-floor flows easily from a classic dining room into an open kitchen with a large island perfect for food prep and gatherings. The...
The Dawson is the kind of home where the household can gather around the large u-shaped kitchen with its inviting island overlooking the welcoming living room. The optional fireplace adds to the ambiance of this gathering space. The second floor of this 3,100 sq ft home has 4 bedrooms. The impressive primary suite features a spacious bedroom with plenty of room for a sitting area. The massive bathroom is the perfect place to unwind and relax in an optional soaker tub. The generous side-loading...
The Decklan is a ranch model designed to bring style and affordability under one roof. While ranchers tend to cost more to build, this home offers first-floor living while remaining budget-friendly! This charming model has a versatile floorplan that can be built with 1554 sq.0 ft up to 2081 sq. ft, with 3 or 4 bedrooms and 2.5 to 4 full baths. The living area is an open floor plan that can be customized with a fireplace or In-law suite. This home is perfect for entertaining with beautiful views...
This stately rancher is the go-to for the client wanting first-floor living with definition. Featuring an enchanting sunroom, defined spaces for dining room as well as an office or library. The heart of the home has an expansive open floor plan from the contemporary kitchen into a cozy living room with built-in bookshelves surrounding an optional fireplace. This stunning model also offers two first-floor primary suites on either end of the house, perfect for those desiring an in-law suite. The...
This 2,620 sq ft layout is designed for the active modern household. The first floor has an expansive living area complete with hardwood floors throughout. The designed-for-convenience kitchen has granite countertops and 36-42" cabinets. The large center island is not only perfect for meal prep, but doubles as a gathering spot for all. The sophisticated dining room is perfect for entertaining. The second floor is expansive enough to contain 4 bedrooms and an elegant primary retreat. The primary...
This popular floor plan has been called home by many clients because of its affordability and livability. Spread out over three floors, the Kenston is a home for the active household. The first floor is designed with an open floor plan to maximize interaction. The state-of-the-art kitchen and huge pantry have easy access to the living room and dining room. The second floor houses the bedrooms and boasts a tranquil primary suite with dual closets and an alluring spa like bath to help you relax...
The Donegan is a beautiful design that comes standard with custom stone accents on the exterior. This 2-story home can be built with 5 bedrooms and 4 full baths, ranging from 3,100 to 3,600 sq. ft. The first floor is complete with a well-appointed kitchen which expands out to a breakfast nook as well as a formal dining room. The large living room has the flexibility of more optional features like a beautiful gas fireplace. The first floor has an additional room that can either be a bedroom or...
The statement-making wrap-around porch sets the tone for this magnificent home. Stepping in the front door, you are struck by the wide-open vastness of the first floor living area. Each room flows harmoniously into the next. The kitchen, designed for convenience and ease, flows seamlessly into the dining room on one side and the living room on the other. The first-floor primary suite boasts a beautiful bath with walk-in-closet. The second floor has 4 more bedrooms, with Jack-and-Jill bathrooms...
